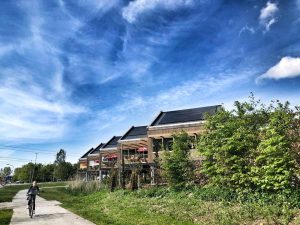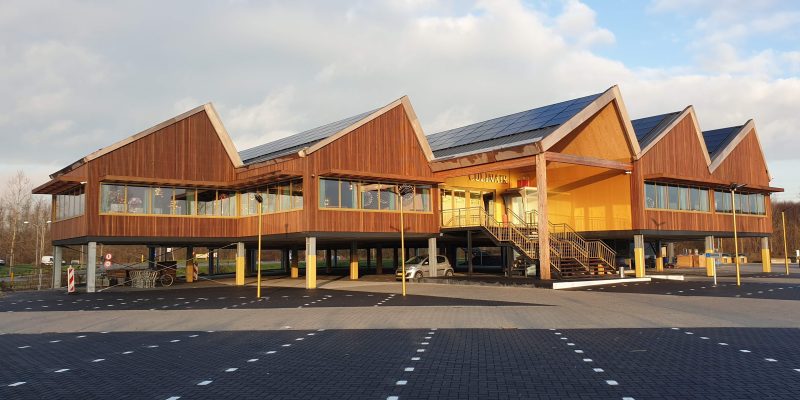
3. Consistency: The factory production process ensures that each component of the secondary facade is consistent in terms of quality and appearance. This consistency can contribute to a more uniform and visually appealing final product.
4. Reduced Site Disruption: Since much of the fabrication occurs off-site, the construction site experiences fewer disruptions and a shorter construction timeline. This can be particularly beneficial in urban areas or densely populated locations.
5. Quality Control: Factory production allows for rigorous quality control measures, reducing the likelihood of defects or errors in the secondary facade components.
6. Environmental Benefits: Prefabricated secondary facades can be designed with sustainability in mind, incorporating energy-efficient materials and systems. Additionally, the controlled factory environment may lead to reduced waste and resource optimization.
8. Solar Shading: They can be designed to provide shading from direct sunlight, reducing solar heat gain and glare inside the building. This is especially important in hot climates to enhance comfort and reduce cooling energy consumption.
9. Cost Efficiency: While the upfront cost of prefabricated components may be higher, the overall cost savings from reduced labour, shorter construction timelines, and minimized site-related expenses can make prefab secondary facades cost-effective in the long run.
A common material used in prefab secondary facades is timber. This material is often chosen for its durability, aesthetics, and ease of fabrication.

