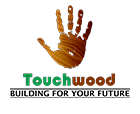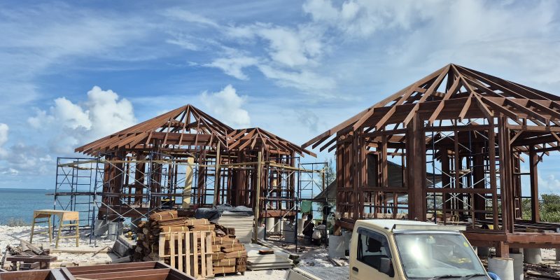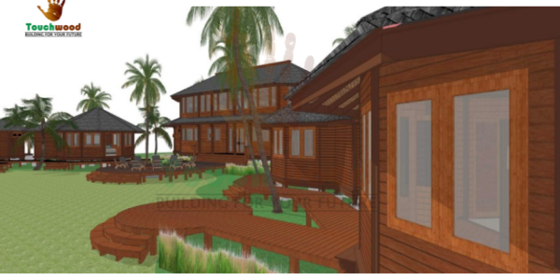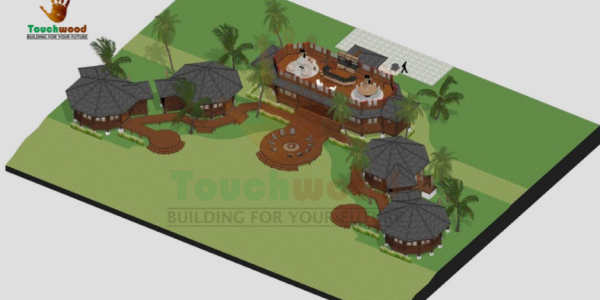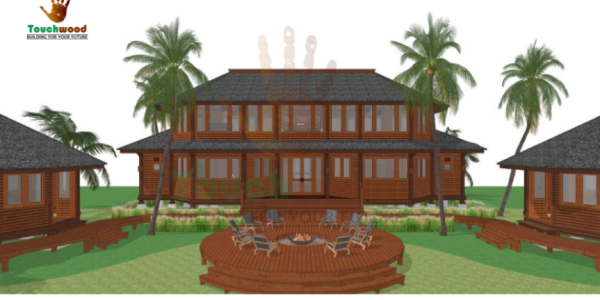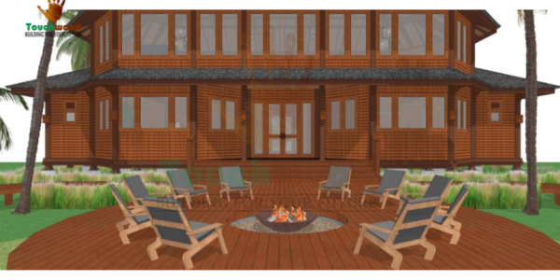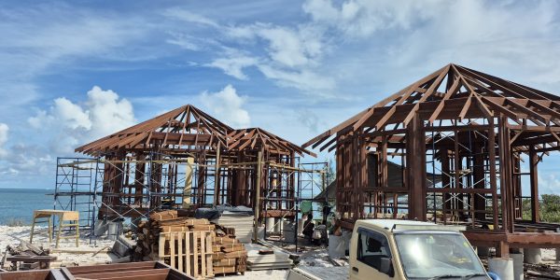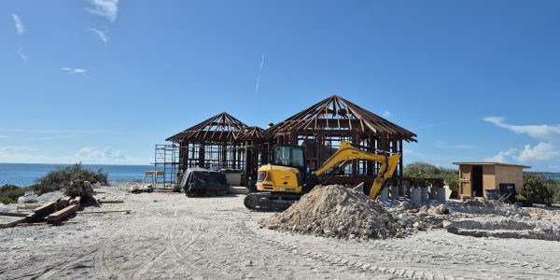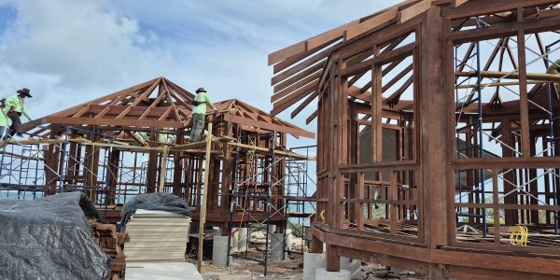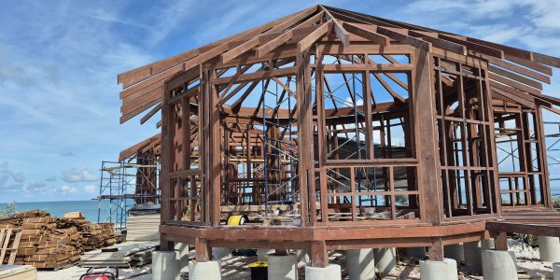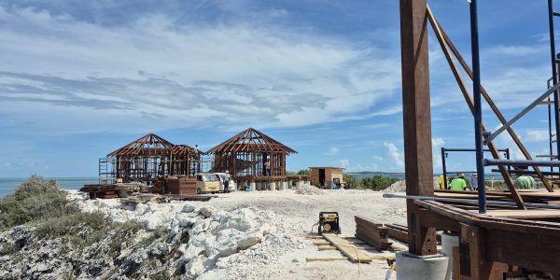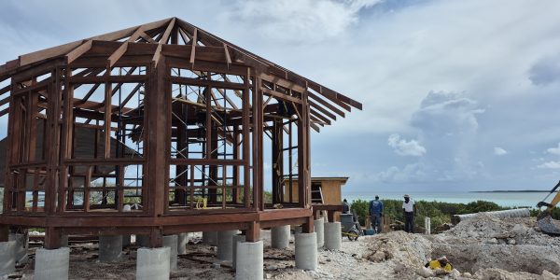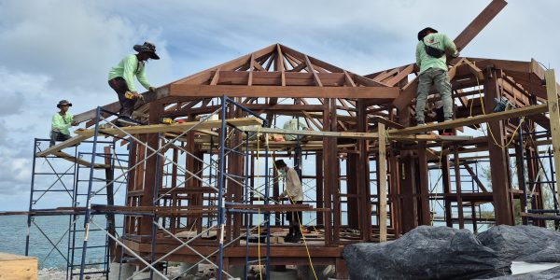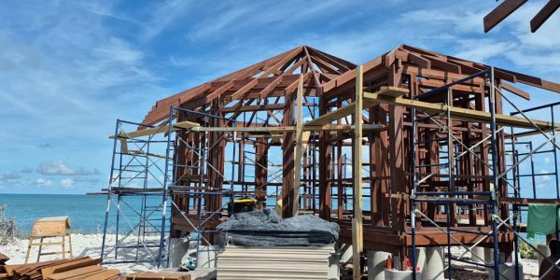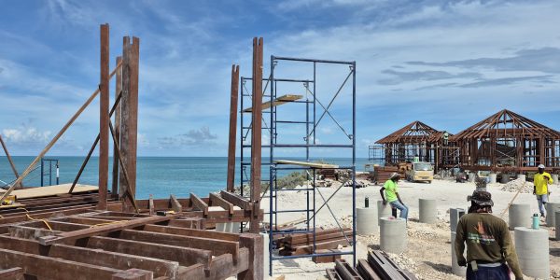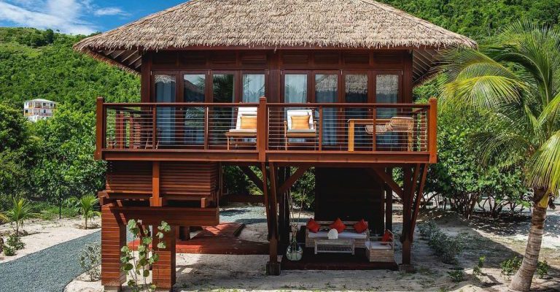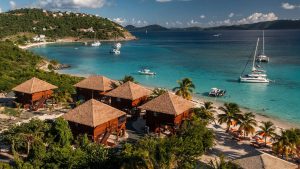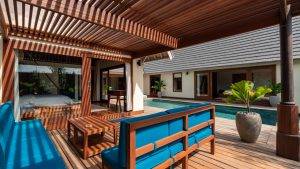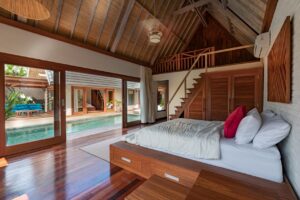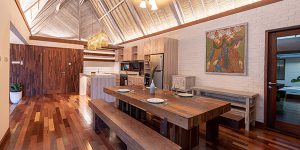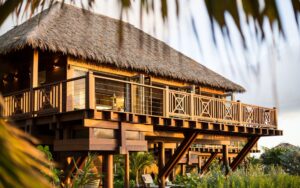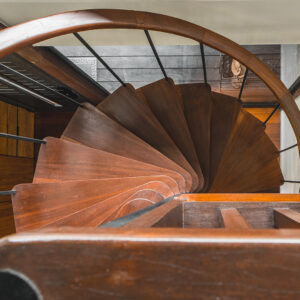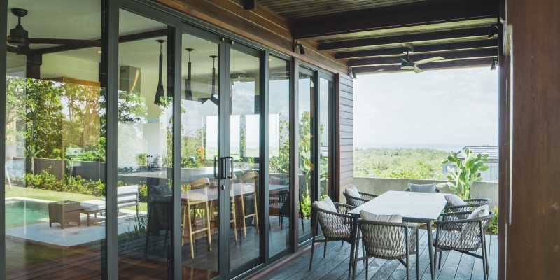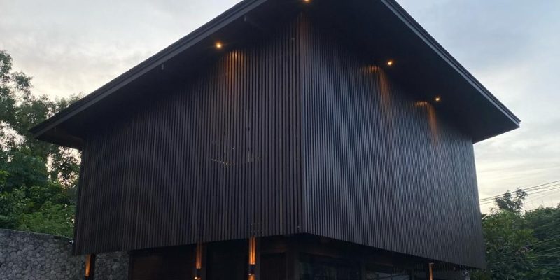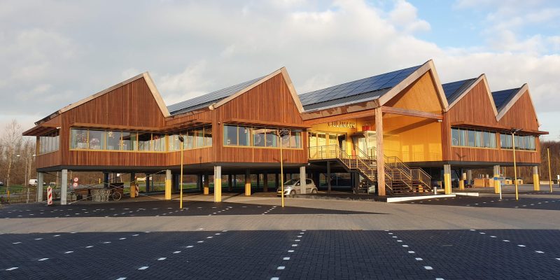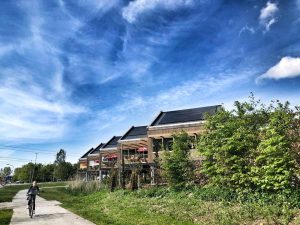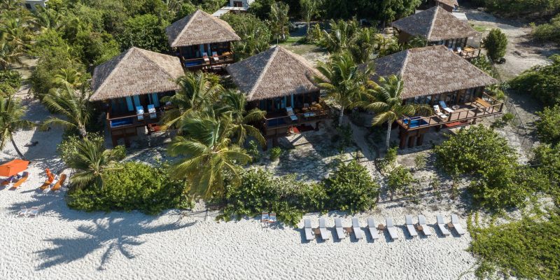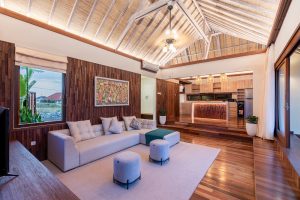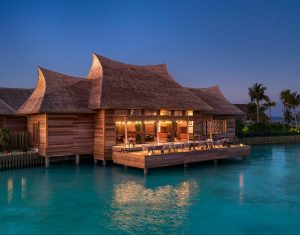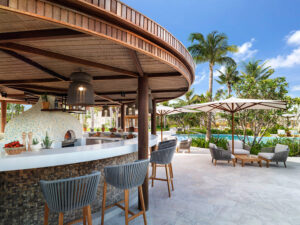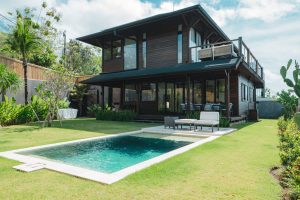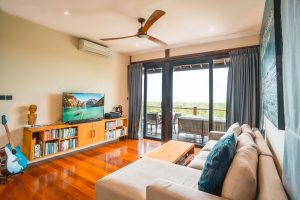Touchwood is proud to share an update on one of our latest international developments — a bespoke tropical island resort currently under construction in The Bahamas. Nestled in a pristine natural setting, surrounded by crystal-clear waters and untouched beaches, this project exemplifies Touchwood’s commitment to tropical architecture, sustainable hardwood construction, and precision in offshore projects.
About the Project
This exclusive resort features a collection of custom-designed beach bungalows alongside a main building complex that houses the restaurant, kitchen, bar, lounge, and open dining areas. All structures are elevated on timber foundations, designed to embrace the ocean breeze, enhance ventilation, and offer guests an immersive tropical living experience.
Each building has been fully designed and engineered in-house by the Touchwood team, tailored to meet the Miami-Dade hurricane-resistant code standards — one of the most stringent building codes in the world for high-wind and storm-prone zones. This ensures long-term structural integrity, safety, and resilience against the toughest island weather conditions.
Material Selection & Craftsmanship
Touchwood is known for its uncompromising dedication to quality materials, and this project is no exception.
-
Merbau Hardwood
Used throughout the structure for its strength, termite resistance, and timeless tropical appearance. Merbau’s natural richness brings warmth and character to each building, while also withstanding the harsh coastal environment. -
Ironwood Roofing (Kayu Ulin)
One of the most durable tropical hardwoods available, used for the roofing system. Its density, moisture resistance, and incredible lifespan make it the perfect material for remote island settings where longevity and minimal maintenance are key.
All materials are responsibly sourced and crafted with sustainability at the forefront, aligning with Touchwood’s ethos of low-impact, nature-sensitive design.
On-site Progress
Currently, our dedicated on-site team consists of 20 highly skilled craftsmen and builders, including a full-time Touchwood project manager. With direct oversight and coordination from our Touchwood Bali HQ, the team is executing each construction phase with precision and care.
Key milestones to date include:
-
Foundation and platform installation across multiple buildings
-
Merbau structural framing in progress
-
Timber walkways underway, interlinking bungalows and shared spaces
-
Ironwood roofing materials delivered and now in installation stage
Our construction methodology prioritizes off-grid reliability, structural endurance, and finish quality — all tailored to suit remote island conditions.
Design Preview
Take a closer look at our vision and the ongoing transformation:
📐 Architectural Renderings – illustrating the full resort layout and aesthetic vision
📸 Progress Photos from Site – showcasing the current build phase and real craftsmanship at work
About Touchwood
Based in Bali, Touchwood is a design-build studio specializing in tropical architecture, timber resort construction, and custom hardwood buildings. From Southeast Asia to the Caribbean, we create one-of-a-kind tropical environments that are both environmentally responsive and beautifully crafted.
Whether you are developing a resort, private retreat, or boutique villas on remote land or island settings, Touchwood brings the experience, technical precision, and artistry to deliver.
🪵 Crafted in Wood. Built to Last. Inspired by Nature.
