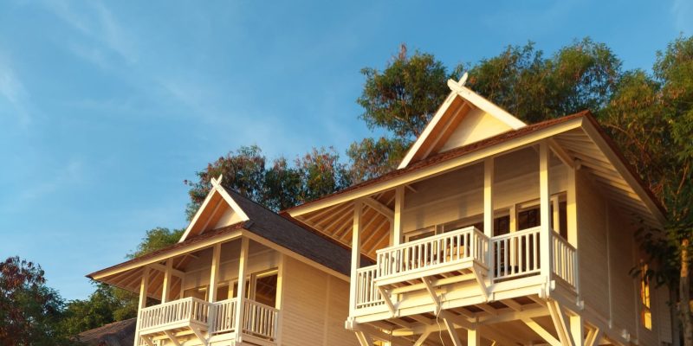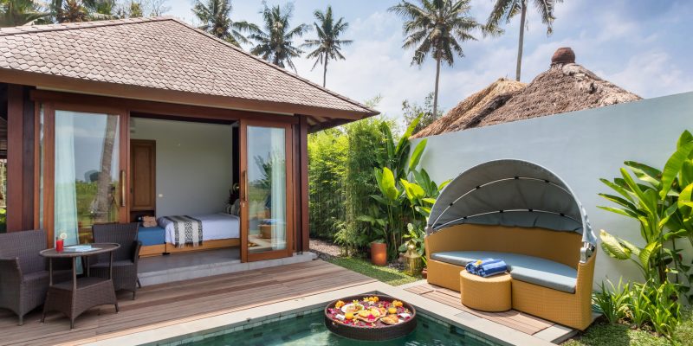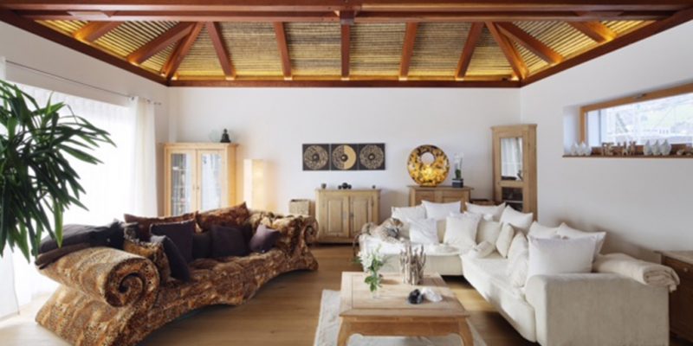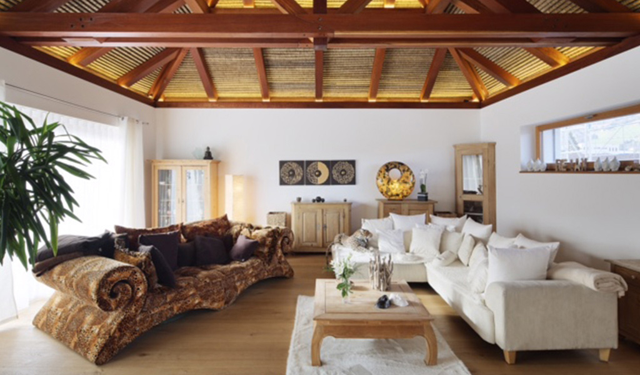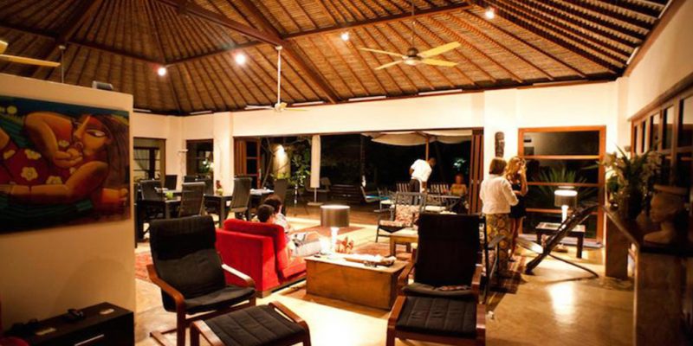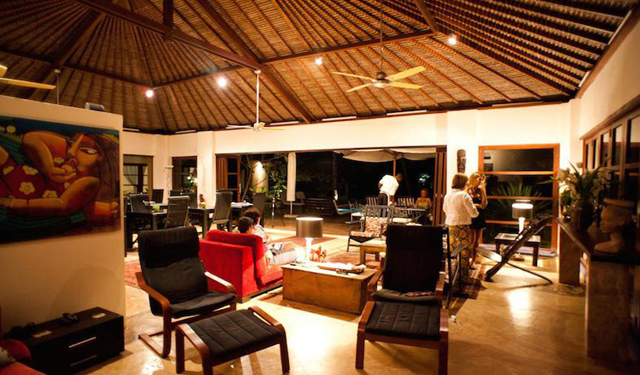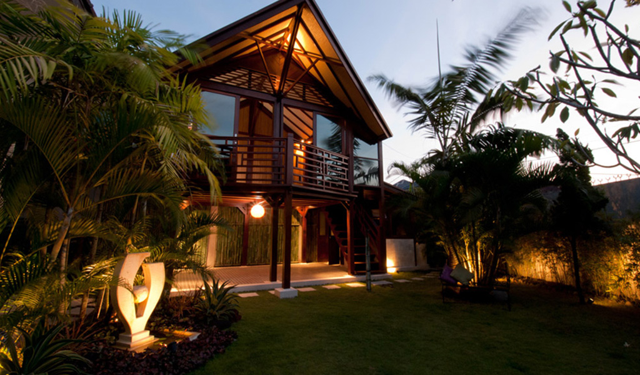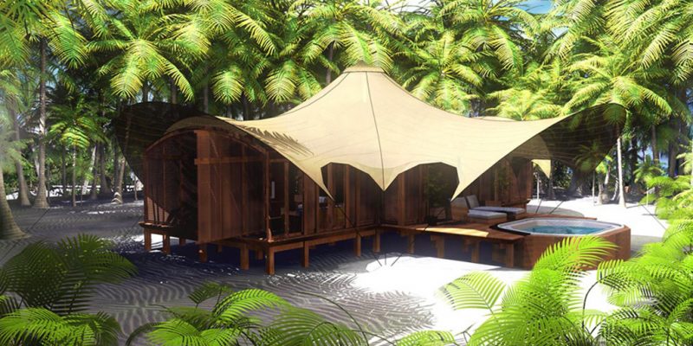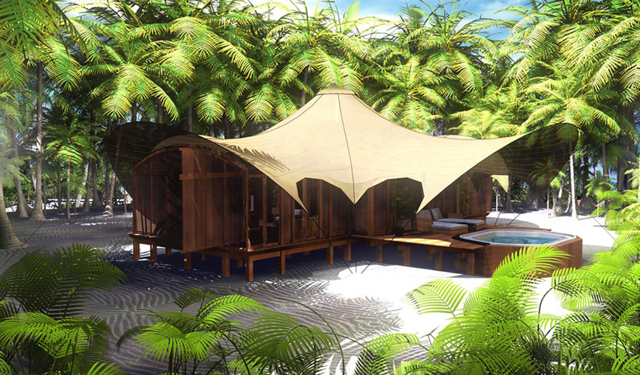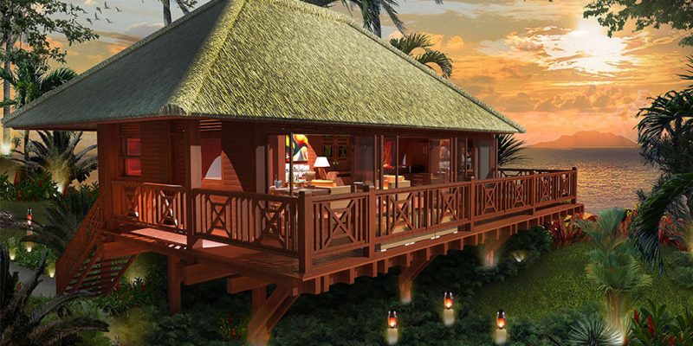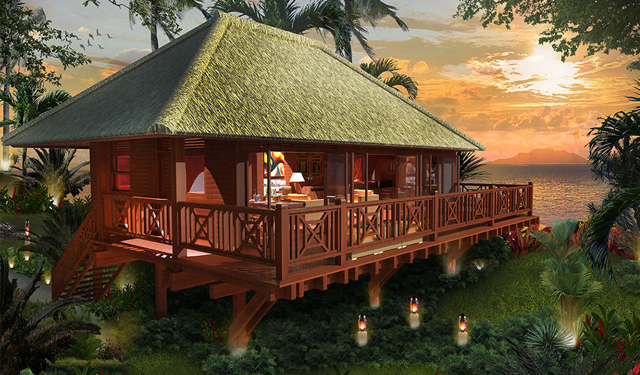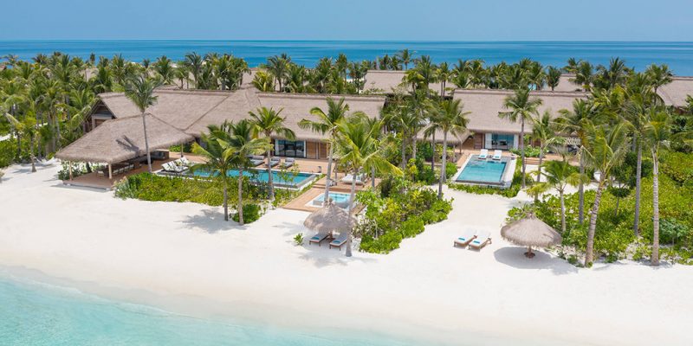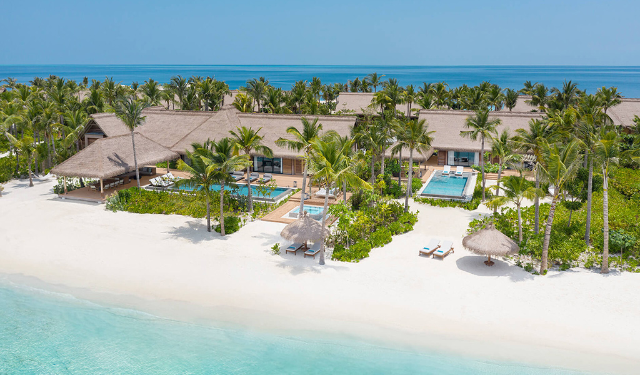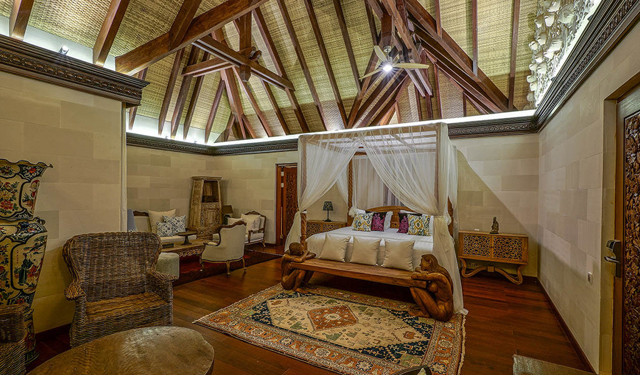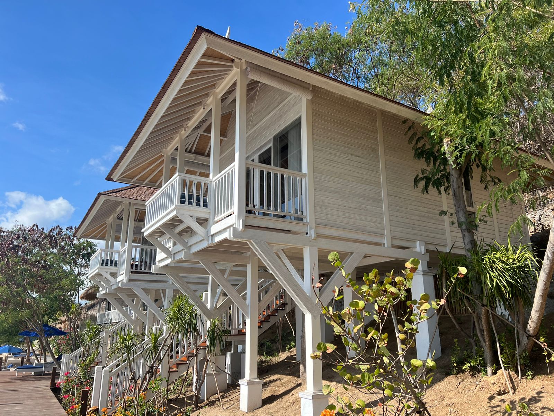
Sudamala Seraya Resort
Experience the art of tropical living with Touchwood’s prefabricated wooden resort villas, designed to combine beauty, sustainability, and efficiency. Every bungalow is custom-crafted to meet the distinct needs of our clients, from intimate cozy hideaways to expansive family retreats, offering the perfect balance of functionality and timeless elegance.
Built with premium, eco-friendly hardwood, our structures ensure lasting durability while embracing environmental responsibility. Each detail, from design to construction, reflects our passion for quality and sustainable tropical architecture.
Explore how Touchwood’s prefabricated construction services bring luxury wooden resorts like Sudamala Seraya to life — faster, greener, and more beautifully than ever.
LET'S CHAT!

