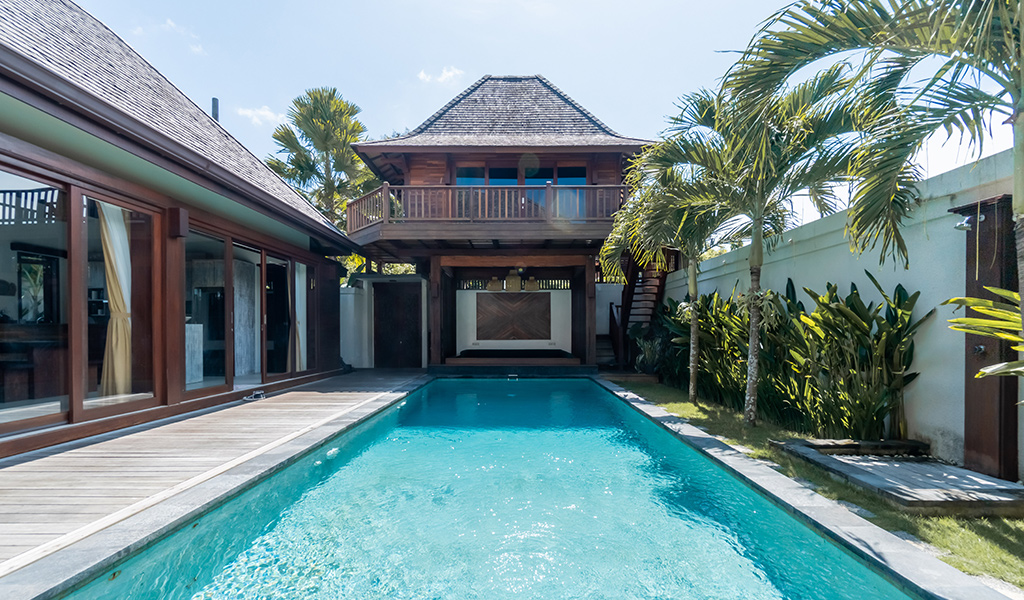
Earthquake Resistant Semi Prefab Timber Villa
Designed by Touchwood’s in-house architects, this luxury semi-prefabricated villa in Pecatu, Bali was engineered for maximum earthquake resistance. Reinforced with oversized and double-layered rebar in both the foundations and walls, the structure achieves exceptional seismic damping to ensure durability and safety.
Prefabricated Timber Elements for Precision and Efficiency
All timber components—including decking with joists, doors, windows, and the roof structure—were carefully prefabricated at Touchwood’s factory, ensuring fast, high-quality on-site installation with minimal disruption.
Tropical Hardwood Bungalow for Flexible Living
The villa features an additional tropical hardwood prefab bungalow, designed to serve as a fourth bedroom or private gym. This structure utilizes our advanced glue-laminated wood wall panel system, offering strength, versatility, and a seamless aesthetic with the main villa.
Custom Teak Furniture and Interior Detailing
To complete the project, all teak wood furniture was custom-designed and crafted in-house by Touchwood’s expert team, delivering a signature level of finish that embodies elegance, craftsmanship, and tropical luxury.
Interested in building a bespoke earthquake-resistant prefab villa?
Contact Touchwood to explore your project possibilities.
LET'S CHAT!
